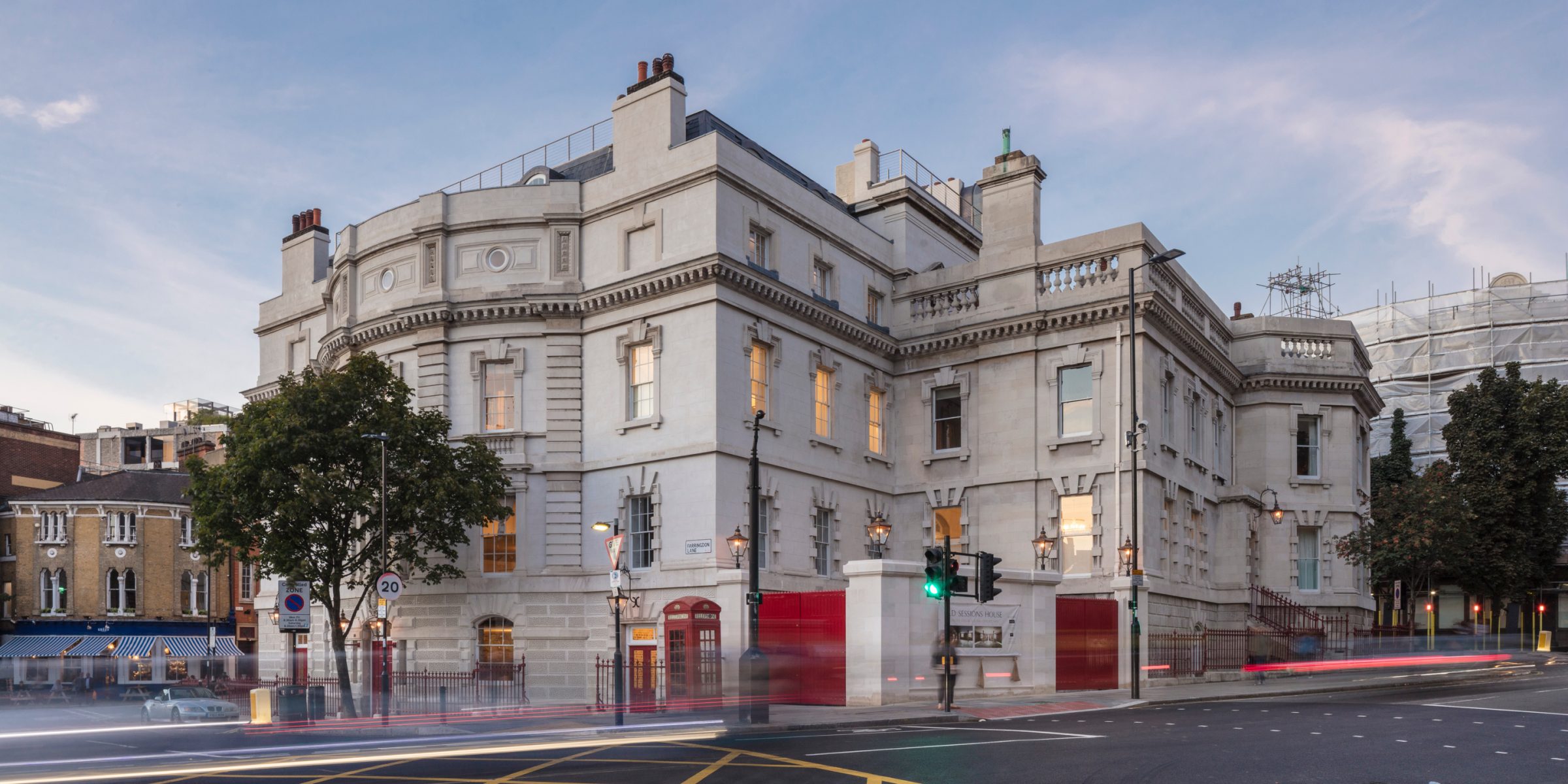The Space
The ground floor of Old Sessions House offers a very special opportunity for an occupier to do business in one of the most unique retail and leisure spaces in Clerkenwell. The accommodation will provide 2785 sq. ft. of available space in one of the most exciting, connected and vibrant villages of central London.
The floor has been adapted to provide unequalled and historic space in a truly unique building. It boasts tremendous ceiling heights of up to 3,5m – this unique space will be attractive to a wide range of concepts. It pays homage to the building’s past, with its vaulted ceilings and lime-washed brick arches. The architectural evidence of a floor once covered by prison cells remains giving this part of the space a truly unique feel and character.
The space has also been adapted with modern services to offer a comfortable experience. It is fully ventilated with comfort cooling, is served by a fully fitted out commercial kitchen in the historic cooking area and a pack of toilets has been fitted. There is also a sound system is wired in the main area.
The floor pays homage to the building’s past, with its vaulted ceilings, original brick ovens and lime-washed brick arches.
The ground floor at Old Sessions House offers the opportunity to enhance this unparalleled space, make it your own, and, in doing so, help shape this remarkable building and lively environment.
The Offering
- Retail, restaurant or bar space of circa 2785 Sq Ft.
- Fully fitted out commercial kitchen.
- Original features throughout the space.
- Modern installed comfort cooled ventilation system.
- Fitted out with conduit for power.
- Access control and fire alarm systems.
- Direct private entrance to Clerkenwell road.
- A short walk away from Farringdon and Chancery Lane Stations.
Ground Floor
Floor Plan
Ground Floor
| Space | Lettable Area Ft² | Lettable Area M² | Gross Area Ft² |
|---|---|---|---|
| 2785 ft² | 260 m² | 3046 ft² | |
| Let to Gessi |






